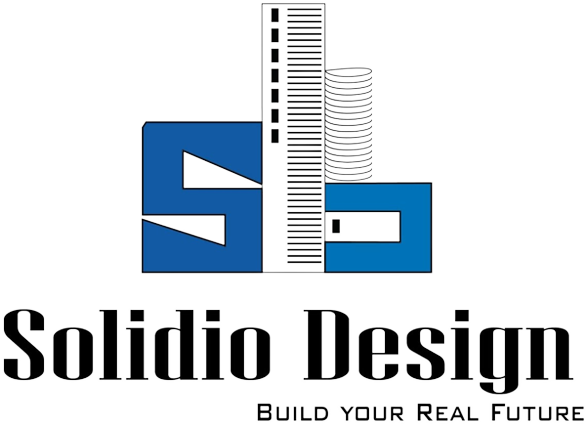SERVICES & FIELD OF SPECIALIZATION
Our Achievement:
SOLIDIO DESIGN has performed in various sector successfully such as Residential, Commercial, Industrial sector which includes Detail Engineering Assessment (DEA), Retrofitting design, Fire fighting system and Implement, Electrical design and drawing, Plumbing design and drawing as per ACCORD/DIFE/Nirapon/BNBC-2020 guidelines.
Field of specialization are stated below:
- Architectural & related fields
- Interior & Architecture Design with construction
- Graphics Design & 3d Animation
- Advertising, Printing & Publications
- Structural design
- Electrical design
- Plumbing/Sanitary design
- Fire design & Installation
- Project Management
- Site Supervision
- Detail Engineering Assessment (DEA)
- Retrofitting drawing
- Green Building
- Marine structure (Bridge/Culvert)

SERVICE OFFERING & CORE COMPETENCIES
a. Digital Survey
b. Sub-soil Investigation
c. RAJUK/Porosova/Zilla Porishad plan preparation with Approval
d. Architectural:
Preliminary planning, Development of Drawings, Furniture Layout Plans, Beam Layout and
Slab Outline , False Ceiling Layout, Elevations, Sections, 3D Perspectives (Day and Night),
Working Drawing: Plans, Sections, Elevations, Decision of color & material, Special
Architectural Solutions and details if required., Sectional Details: Toilet, Kitchen, Stair,
Window, Railing, Boundary Wall, Entry Gate, Guard Room, Swimming Pool details, Roof top
special solution, Helipad details, Fountain details, Lift, Stair, Elevator, Master Plan etc.
e. Engineering Services:
i) Structural:
RCC structure
Piling Design, Foundation Drawing, Design of Column, Design of Grade Beam, Design of Slab, Design of Beam, Design of Stair & Lift, Design of shear wall, Design of lintel, False slab, drop wall, parapet wall, Brick wall, Design of Masonry structure, Design of underground & overhead Reservoir, Design of Fire Tank, Design of ETP, Design of WTP, Design of Bridge, Design of drainage system, Design of Road network etc.
Steel structure
Piling Design, Foundation Drawing, Design of Column, Design of Grade Beam, Design of Deck Slab, Design of steel Girder/Beam, Design of Stair & Lift, Design of lintel, False slab, drop wall, parapet wall, Brick wall, Design of ETP, Design of WTP, Design of Bridge etc.
Masonry Structure
Composite structure
ii) Electrical:
Position of Fixture Layout (Switch board, position of lights & power points, position of DB & SDB Box, Dish, internet, intercom system etc.), Electrical single line diagram (SLD), Electrical layout diagram (ELD), Sub-station layout diagram, Lightening protection system (LPS), Earth pit layout diagram.
iii) Plumbing Drawings:
Toilet Fixture Layout, Horizontal Soil/bent/waste Water line Diagram, Water Disposal System Diagram, Roof plan for rainwater disposal Diagram Overhead water tank & pump connection, Vertical vent pipe Diagram, Inspection pit Diagram, Internal Gl pipe connection system
Diagram, LPG & Gas Pipe line design.
iv) Fire fighting Drawings:
Detection system, Protection system
f. Project structure cost estimation
ENGINEERING MANAGEMENT
Increased competition requires shorter project lead times and a reduction in cost structures. Riskier business environments require better risk mitigation strategies. Proper Engineering Management has become essential to ensure that project outcomes address those factors that may impact a project’s development. SOLIDIO DESIGN uses Engineering Management to improve each client’s position in the marketplace and to implement its total value proposition: Partnerships with clients, the creation of project specific teams and integration of all potential project factors.
Engineering Management includes:
• Investigations and Reports
• Feasibility, Concept and Preliminary Design Studies
• Concept and Design Development, Basic Engineering (FEED)
• Management and Integration of Detail Engineering activities
• Bid Documentation and Bidding Process
• Construction Contract Administration
• Construction Contractor Management
